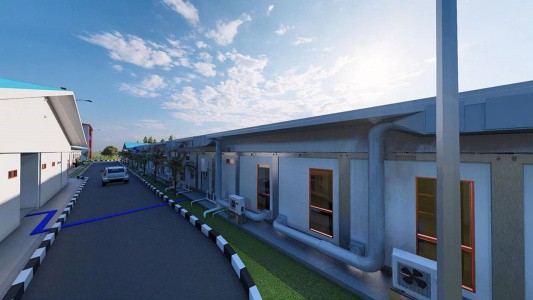Construction firm PT Wijaya Karya (Persero) Tbk (Wika) has turned to digital solutions, integrating its modular approach to construction with BIM technology to build one of the 14 new hospitals commissioned by the Indonesian government to address the shortage of bed capacity because of rising COVID-19 cases.
The hospital, costing approximately US$4 million, is a one-storey building with a capacity of 300 beds, 35 intensive care unit rooms, and 10 emergency rooms. It occupies a 22,700sqm former football field in South Jakarta.
It is a modern facility equipped with a negative pressure isolation system to prevent the flow of virus-contaminated air, eliminating the spread of infectious pathogens to the surrounding environment, and includes a robotic nurse and an integrated command centre to connect it to 65 other hospitals.
In an article published trade publication Southeast Asia Construction, Wika shared how innovative solutions using drone and BIM technology help in building the hospital on time and within budget amidst the challenging COVID-19 situation.
Construction under time pressure
The Indonesia government instructed Wika to complete design and construction works, as well as have the hospital fully operating, in less than a month. Delivery also needed to be cost-effective and environmentally sustainable.
To meet these project requirements on a very tight timeline is no easy task with current social distancing measures. The company needed digital solutions that could fast-track construction by coordinating and accelerating engineering workflows, while at the same time addressing the various planning, collaboration and management challenges of the project.
By using BIM technology to digitally collaborate, Wika was able to rapidly progress through the design review process, manage complexity of design changes during construction, and achieve efficiency in time, cost, and quality.
“BIM facilitates the creation of designs that are complex to the construction process, starting from initial digital design to manufacturing workflows in all lines of construction disciplines,” Romi Ramadhan, BIM manager at Wika told trade publication Southeast Asia Construction.
BIM stands for Building Information Modelling, the process of generating and managing building data during its design, construction and during the building or assets life cycle. Typically, the process uses three-dimensional building modelling software to increase productivity of consultants and contractors during the whole asset life cycle.
The process produces the Building Information Model database, which encompasses building geometry, spatial relationships, geographic information, quantities and properties of building elements. It is a new way of working using new technology to facilitate project management, better construction process control, cross-disciplinary collaboration, communication with external stakeholders, decision support and risk management.
Establishing a connected data environment
To implement its BIM strategy, Wika needed interoperable modelling applications and a unified digital platform. To do this, the company established a connected data environment using ProjectWise, and adopted Bentley’s reality modelling and BIM methodology to carry out its modular approach.
Wika used a quadcopter drone and ContextCapture to capture and process images of the 2-ha project site, creating a reality model of the topographic area. With OpenBuildings Designer, Wika generated a model of the entire hospital building, including structural, architectural, and MEP elements, as well as incorporated landscape and roadway design with OpenRoads.
To optimise design of the indoor airflow system to support patient recovery and prevent viral transmission, Wika used Hevacomp to perform airflow analysis and simulation within the building model, designing an HVAC system that complies with proper standards. The company integrated the 3D models with the construction schedule and costs using Synchro 4D while using LumenRT for visual animation, improving construction visualisation for better design verification.
Leveraging Bentley’s interoperable applications, Wika implemented a collaborative BIM methodology, enabling immediate access to real-time data and 3D models without needing to be in the same room. The integrated digital modelling solution facilitated survey, design, simulation, and visualisation, allowing design and construction to occur simultaneously, identifying and resolving design clashes, and making virtual changes to avoid errors and costly rework on site.
Working in a connected data environment, 13 multidiscipline BIM engineers collaborated from home, streamlining workflows and increasing productivity to keep the tight project schedule on track.
The connective data environment also improved visualisation and decision-making without everyone needing to be in the same room, important during the global pandemic. Bentley’s BIM technology played a vital role in modular design and construction, which can slowly shift the world of construction from conventional to digital and industrialise construction project delivery.
Getting the job done
Wika completed 95 design revisions and resolved 62 clashes in three days to deliver the modular design in only 10 days, saving US$400,000. The company used synchro 4D to perform construction simulation and manage the construction process, which reduced construction time by four days to complete construction within 16 days, 20% faster than targeted.
Working in a unified BIM platform provided complete insight into planning, costs, scheduling, and construction, improving cost efficiency by 18% while optimising quality. Integrating its modular approach with Bentley’s BIM technology, Wika increased its return on investment by 24% and accelerated hospital operations by two months. The ability to extract accurate material quantities from the 3D models - combined with the sustainability of the modular construction process - contributed to saving up to 3,000 cu m of material waste and 10% of project costs.
“Bentley technology has the capabilities and tools to make effective and efficient modular workflows, so we can optimise project costs and improve efficiency of the design process,” said Rizky Yusuf Ramadhan, BIM coordinator at Wika. “We continue to build more and more modular hospitals using Bentley technology as quickly as possible to save more lives.”
Moving forward, Wika plans to expand BIM application and develop a digital twin for lifecycle management of the modular facility, serving as a benchmark for future developments within the industry.



